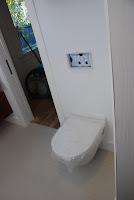Wednesday, December 23, 2009
Sunday, October 18, 2009
Tuesday, September 15, 2009
all boarded up
september 11 progress: fdq wasn't able to stop by the house that day so we stopped by on september 12, saturday. in the morning, it was thunderstorming throughout the bay area so we were concerned if the contractors covered up the house. well, it was mostly covered. there wasn't any wetness when we were there but then it rained on sunday too. oh well.


plumbing and framing continues
september 9 progress:

 l to r: shower, sink, toilet
l to r: shower, sink, toilet
 framing between laundry and hall bath
framing between laundry and hall bath
at the end of the day, they mostly finished the framing between the master bedroom and bath. l to r: 2nd closet alcove, pocket door into bath
l to r: 2nd closet alcove, pocket door into bath
the closet is our 2nd closet in the master bedroom because the 1st closet is existing and small. we decided to make a closet alcove instead of a full closet to maximize the space inside it. it's not a full depth closet anyway so we plan to install cubbies and a curtain. we changed the door into the bath from a swinging to a pocket door to give us more space in both rooms.

 l to r: shower, sink, toilet
l to r: shower, sink, toilet framing between laundry and hall bath
framing between laundry and hall bathat the end of the day, they mostly finished the framing between the master bedroom and bath.
 l to r: 2nd closet alcove, pocket door into bath
l to r: 2nd closet alcove, pocket door into baththe closet is our 2nd closet in the master bedroom because the 1st closet is existing and small. we decided to make a closet alcove instead of a full closet to maximize the space inside it. it's not a full depth closet anyway so we plan to install cubbies and a curtain. we changed the door into the bath from a swinging to a pocket door to give us more space in both rooms.
one month down, three and a half to go!
we've hit the one month mark of the remodel - whew! but i'm a little behind on posting the progress so let's go back to last week.
september 8 progress: they started taking off the remaining hardwood floors and it unveiled an interesting find. they also started installing the drain pipes for the bathrooms.
september 8 progress: they started taking off the remaining hardwood floors and it unveiled an interesting find. they also started installing the drain pipes for the bathrooms.














































